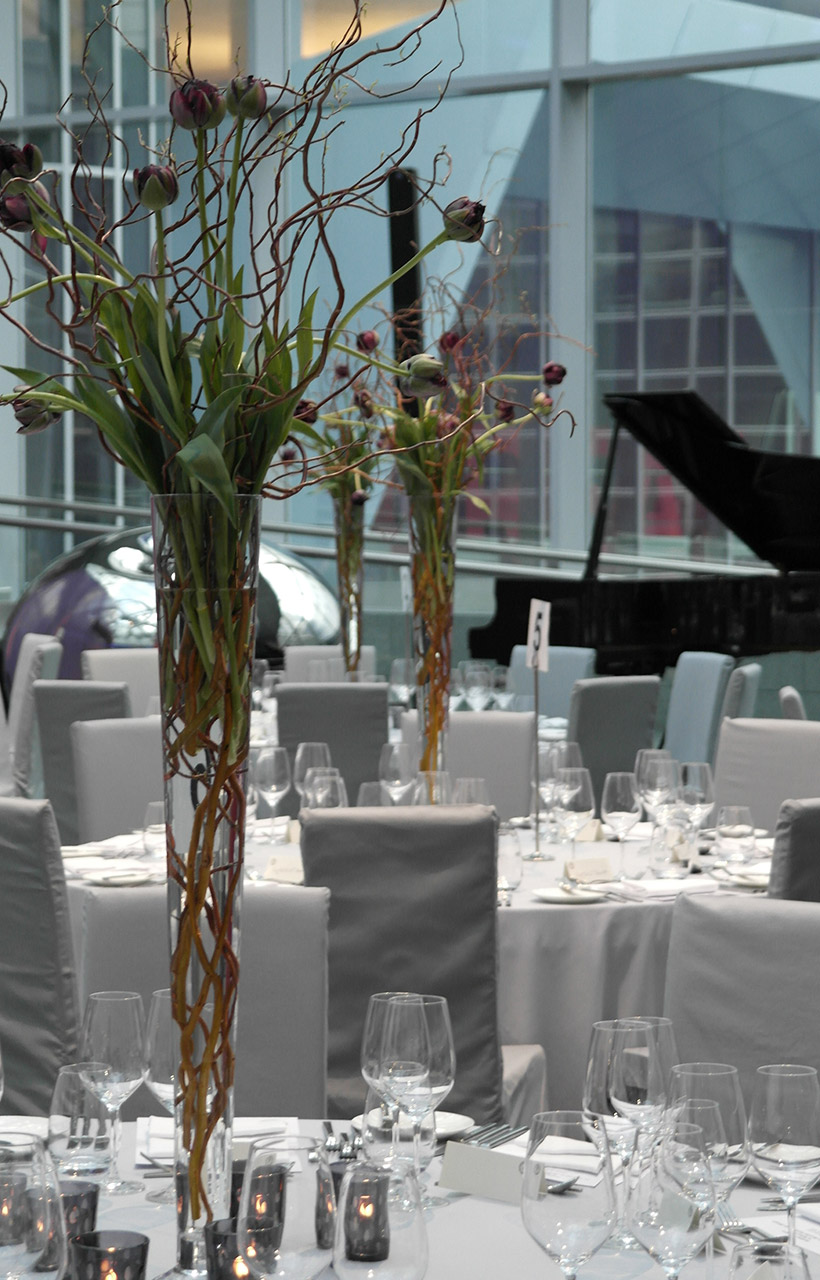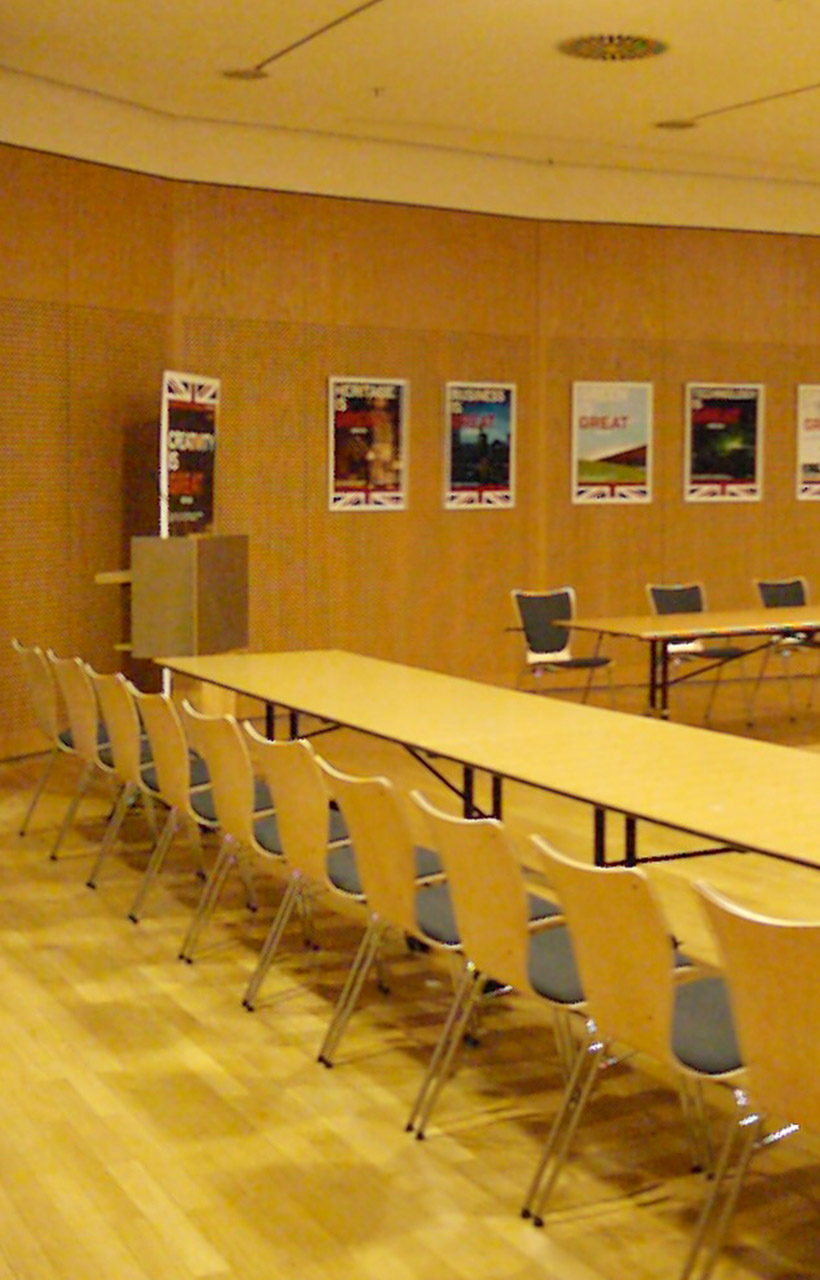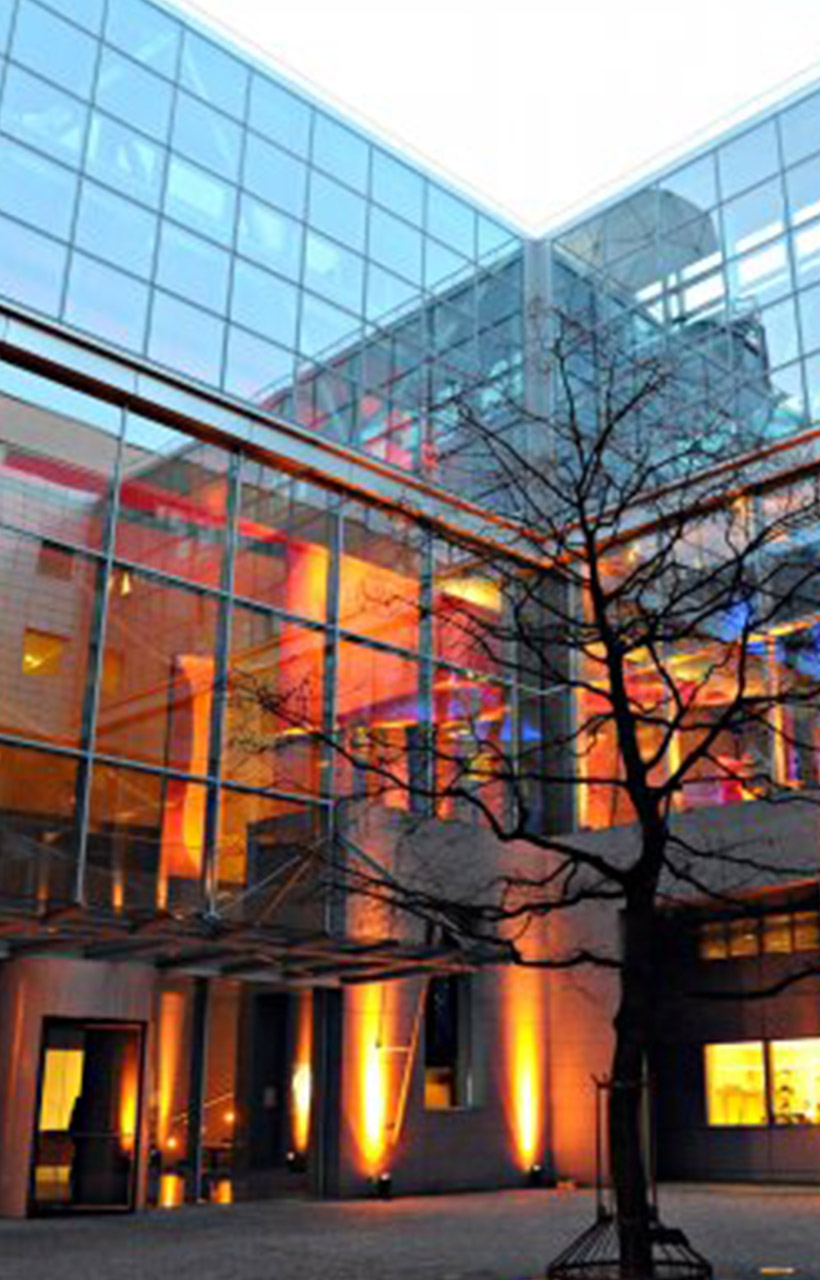Areas
Areas
The ARTrium consists of the Winter Garden and the conference room, the so-called Conference Drum, which can be interconnected to one event area. In addition, the terrace, the Information Centre, and the courtyard can be used.| Measurements: Event area: 667 m² ARTrium: 492 m² Conference Drum: 175 m² Information Centre: 84 m² Adjoining Rooms: 100 m² Terrace: 78 m² Courtyard: 20 x 20 m |
Capacity: Reception: approx. 420 people Reception with buffet: approx. 350 people Dinner: approx. 220 people Press Conference: approx. 165 people → Area plan as JPEG → Area plan as PDF |
The Winter Garden offers a striking play of daylight, blaze of colours, and art.

Winter Garden
The Winter Garden offers a striking play of daylight, blaze of colours, and art on almost 500m². The 12m high room with a 4m x 6m window, which can be opened to the courtyard, provides ample space for special occasions. This way vehicles, machines, or other large exhibits can be brought in. The ceiling construction allows complex constructions and structures, which enables sophisticated orchestrations.
Integrated in the area is a fully operative bar with corresponding scullery. In the back office the ARTrium contains a well-provided pro kitchen. Next to multiple 220V electric circuits, 32A and 16A electric connections are available.
The Conference Drum is the ideal place for meetings, workshops, press conferences, readings, or small concerts.

Conference Drum
The Conference Drum, a 175m² large, circle shaped room with great acoustics, is equipped with state-of-the-art media technology and therefore offers the distinguished place for meetings, workshops, press conferences, readings, or small concerts. It is also the ideal room to present products to your audience, because two gates open the Conference Drum to the Winter Garden and allow for suspenseful dramaturgies and defining area enlargement.
The Information Centre offers space for up to 40 people on approximately 84m²

Adjoining Rooms
Neighbouring our main event areas, the Winter Garden and the Conference Drum, the Information Centre is also available. The light-flooded conference room leads a unique view over the Wilhelmstraße along the glazed front side of the Embassy. The room is equipped with up-to-date media technology and offers space for up to 40 people on approximately 84m².
On passing the main entrance of the embassy, the 20m x 20m large, cobblestone-paved courtyard presents room for a reception under the sky. The English oak tree right in the centre of the courtyard emphasizes the exceptional frame on the way to the Embassy building.
The terrace, a 78 m² large outdoor area, adjacent to the Winter Garden, can either be used as additional event area, or as the perfect place to get some fresh air, have a look over the Wilhelmstraße, or linger around during an event.
